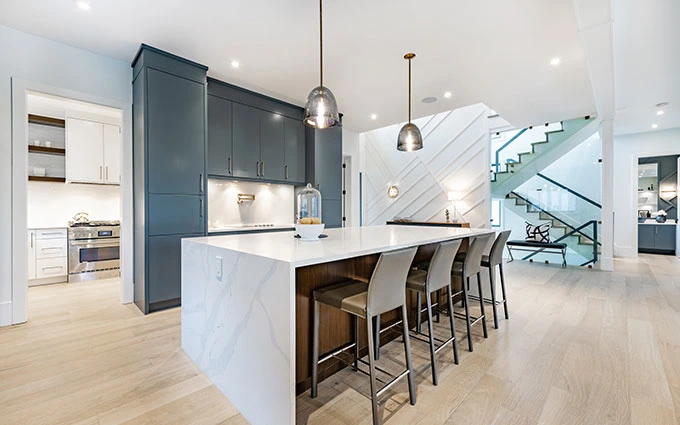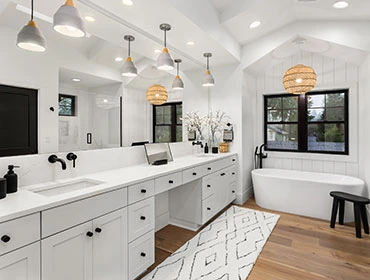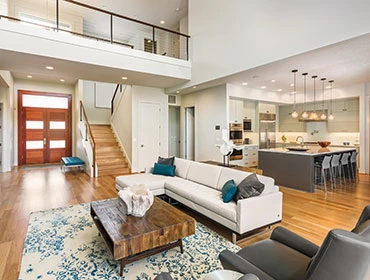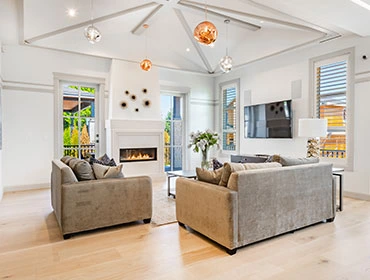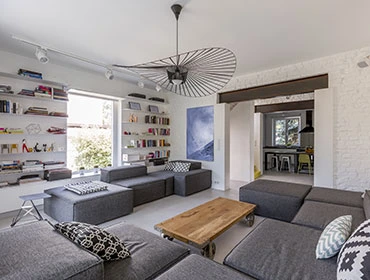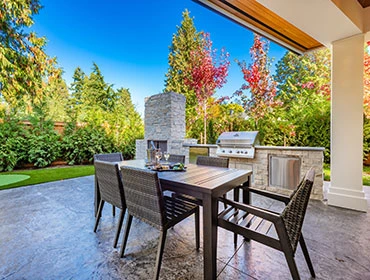Room Addition
Expanding the living space through a room addition is a widely favored home improvement undertaking. When executed with careful design and construction, it can significantly transform the functionality of the space. Yet, like any undertaking, it necessitates thorough planning and expertise to guarantee that altering the home’s layout doesn’t jeopardize its structural stability or detract from the overall design.
The complexity and cost of room additions can significantly differ, mainly influenced by factors such as the intended use of the added space (kitchen, bathroom, office, bedroom) and the extent of the renovation. The purpose significantly impacts costs, especially considering expenses related to cabinetry, plumbing, and electrical work in projects like kitchen additions. Additional considerations involve the extent of demolition needed and whether there’s a necessity to relocate or eliminate load-bearing walls, electrical elements, or plumbing fixtures.
Expanding a room may seem daunting, given that it involves structural construction. This entails consulting structural engineers to assess the required retrofitting for supporting the additional square footage in your home. Even a minor increase in square footage can significantly alter the entire layout of your home. Homeowners often underestimate the need for additional support when expanding their homes, not realizing it extends beyond framing, drywall, skim coating, beams, and roofing. The expansion involves adding structural elements without a slab underneath to bear the weight and level the flooring surface from the existing structure to the new one. Adding to the roofline introduces stress to existing structural components, necessitating reinforcement in the subterrain through pads dug at least 18 inches below the ground. This requires penetrating the existing home’s flooring, a crucial consideration when deciding to expand your living space.
US Home Developers Construction recently undertook the design and construction of a notable renovation in San Clemente, showcasing the essential reinforcement required for added structural stability. Situated on a hillside, the project involved the incorporation of two cantilevered decks, enhancing both the ocean view and guest capacity of the home. Notably, additional support measures, highlighted in yellow, were implemented on the left side to accommodate the front room addition, roofline modification, and the two rear decks.
Understanding the engineering process simplifies the decision-making on where and how much space to add. Collaborating with a design-build firm provides the benefit of value engineering. With all construction professionals in one place, you can utilize this collaboration to design, with an engineer steering you towards the most cost-effective approach to space expansion.
We have undertaken numerous projects involving the enclosure of balconies, niches, partially enclosed porches, and other recessed areas within your home’s layout. Our goal is to enhance the functionality of these spaces, making them more user-friendly and seamlessly integrated into your living environment. For a detailed example, you can explore a recent case study highlighting the transformation of two small spaces. This resulted in the relocation of a compact kitchen to a spacious open-concept kitchen, accompanied by the addition of a laundry room. In this case study, a repeat client shares her firsthand experience with US Home Developers Construction during her Tustin remodel. It provides valuable insights into what it’s like to collaborate with us as a design-build firm, emphasizing the meticulous planning and organization integral to our remodeling approach. We strive to minimize client inconveniences associated with remodeling, recognizing that construction work in your home, especially during the current era of remote work orders, can be disruptive. To address this, we employ measures such as plastic walls with zippers, thorough taping, and a commitment to 100% construction cleanup every day. Our aim is to shield you from the disruptions of construction while delivering a smooth and efficient remodeling experience.
Planning A Room Addition
Although some homeowners may choose to undertake a few room additions themselves, the majority of such projects necessitate professional assistance owing to their intricate nature. US Home Developers Construction streamlines the process by offering an experienced design-build team that can manage and carry out the entire process seamlessly. This entails addressing all your design, engineering, and construction requirements under a single contract, providing a single point of responsibility and accountability. This approach ensures that your room addition project stays on budget and on schedule from start to finish.
US Home Developers Construction, functioning as a General Contractor and design-build firm, manages every aspect of the construction process. We commence with an evaluation of building design and oversee all stages until the successful completion of home remodel projects. Our dedicated Project Managers supervise daily job site operations to guarantee construction quality and adherence to project timelines. With a comprehensive grasp of local building regulations and a proficient system for permit acquisition in any Los Angeles and Orange counties, we adeptly navigate these sensitive issues as part of our comprehensive building contractor services.
Engaging one company for your complete room addition remodel project allows us to offer value engineering, a benefit not easily obtained with traditional general contractor remodeling due to logistical constraints. Value engineering commences with your designer analyzing your entire home’s footprint to find the most cost-effective approach to create your desired space. In a conventional GC model, you’d inform your architect of your desire to add a space for an extra bathroom; the architect would draw it as requested, and the plans would be handed over to the contractor for construction. In the value engineering model, your designer aims to optimize existing construction, minimizing costs by scrutinizing as-built blueprints and consulting with our structural engineer to determine the most economically viable engineering solution for adding the bathroom.
We aim to maximize the value of your remodeling project, which is why we work in collaboration with a team of design and construction experts. Our approach involves consulting multiple construction professionals from our team to provide you with various design and build options. Our objective is to present high-quality choices that simplify the remodeling process and offer optimal value. Once your designer and you finalize the design, you’ll receive a precise cost estimate for your room addition, with no unexpected change orders. We prioritize transparent communication to uphold our impressive repeat and referral customer rate, exceeding 50%.
US Home Developers simplifies the process of constructing and remodeling, eliminating the complexities and technical language associated with it. You won’t have to familiarize yourself with the intricate building codes of the Mission Viejo building department, which encompass 20 codes from 7 distinct city legislation departments for a kitchen remodel. We handle the intricacies, allowing you to focus on designing your space addition without the hassle.
US Home Developers has secured a spot among Qualified Remodelers’ TOP 500 contractors in the U.S., a significant achievement considering the extensive pool of 600,000 national contractors. This recognition is attributed to our commitment to a fundamental construction and remodeling philosophy. Our approach involves assembling the most adept team of professional construction managers and field personnel to fulfill your construction quality requirements and meet schedule objectives in a cost-effective manner. In addition to this esteemed construction award, we have been distinguished by Professional Remodeler Magazine, receiving the annual Top 50 award, placing us among the top 50 remodeling companies in the United States. The Los Angeles and Orange counties Register has consistently recognized us as top kitchen and bath specialists year after year. We invite you to peruse our portfolio showcasing recently completed projects. Feel free to reach out to us, and let us assist you in seamlessly accomplishing your room addition project.
